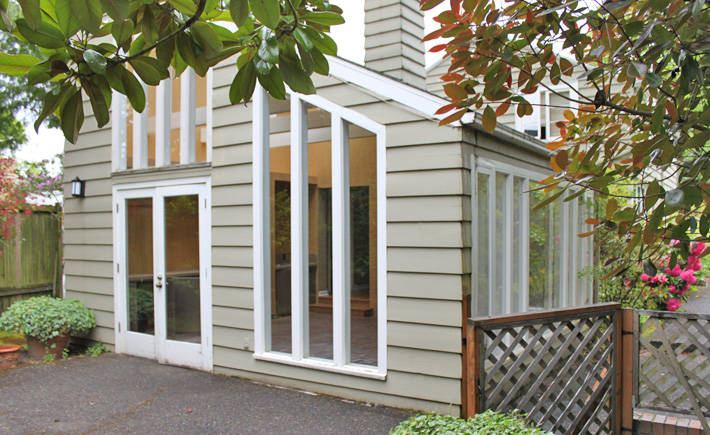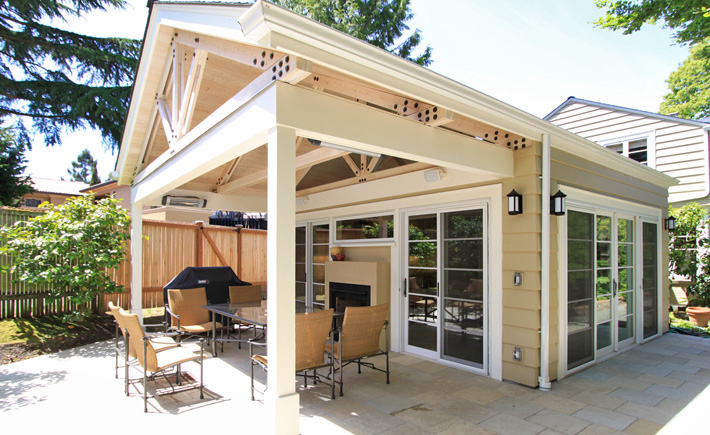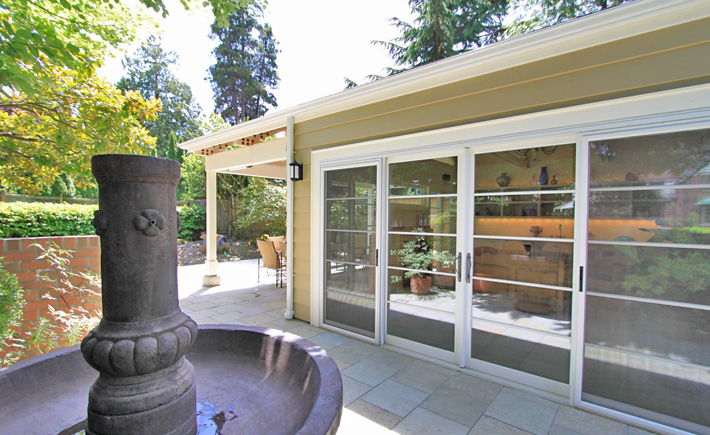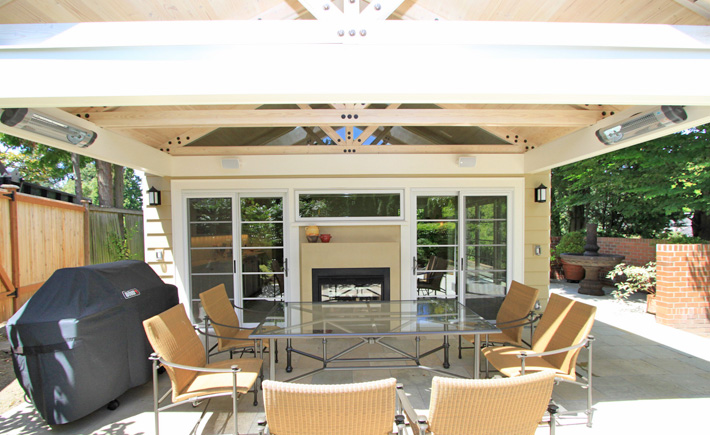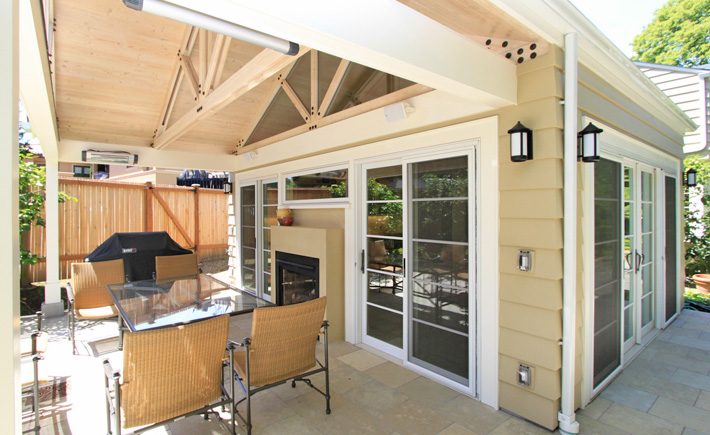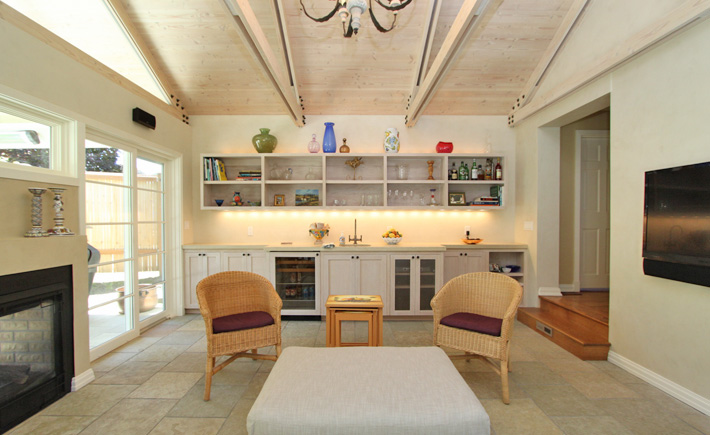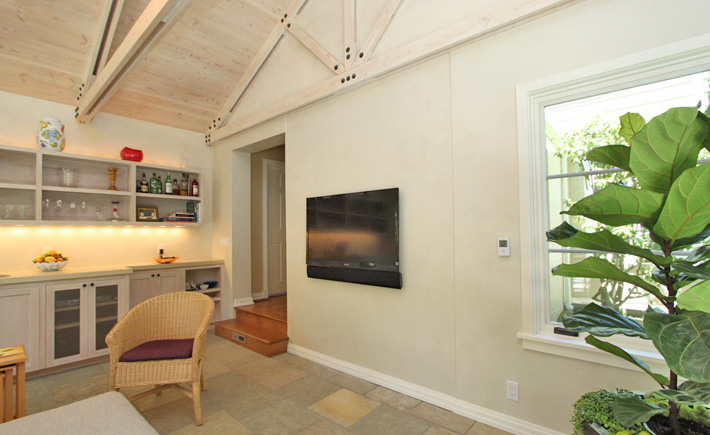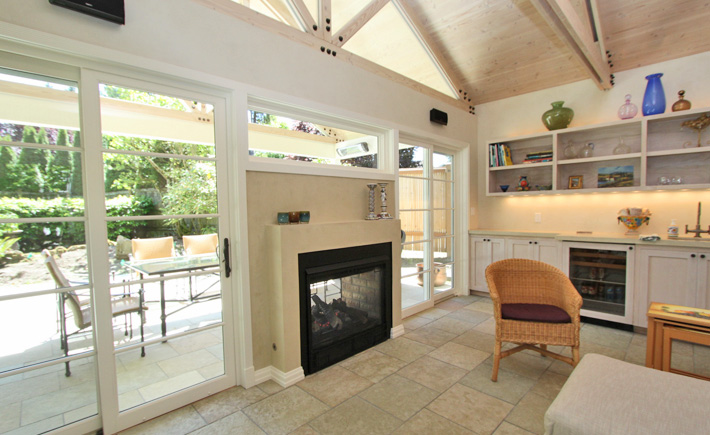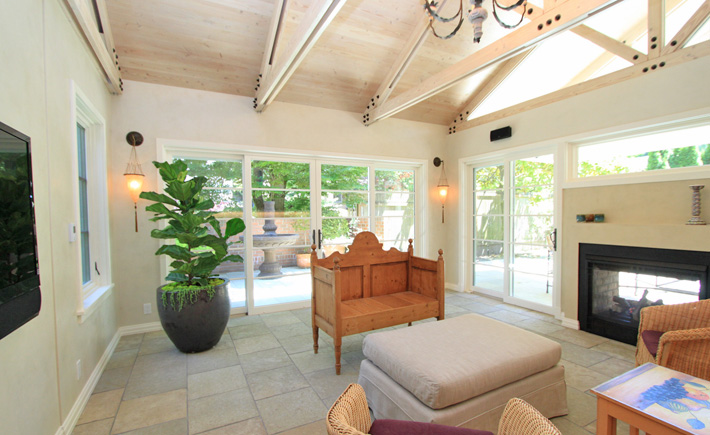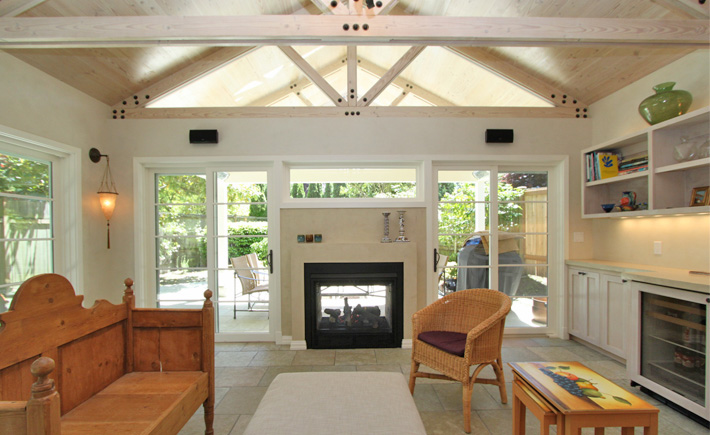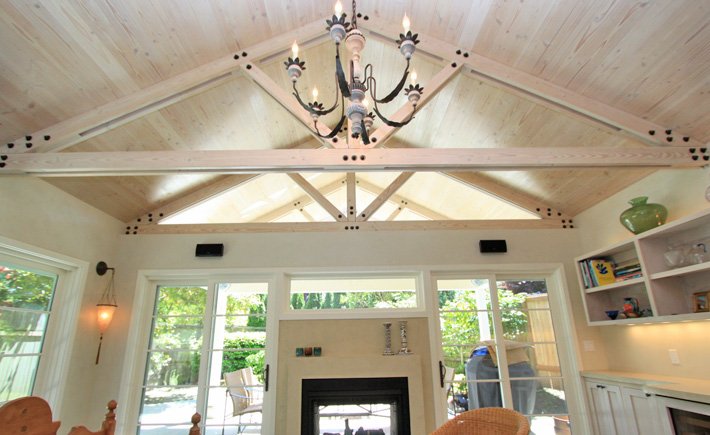Projects > Laurelhurst Sunroom
The primary scope of the project included a complete rebuild of the existing sunroom and adjacent outdoor living space.
Heated slate floors were installed in both the sunroom and outdoor living space to maximize use in all seasons. Milestone interior surfaces were installed throughout the sunroom, providing a warm, inviting ambiance.
The internal exposed beams and cabinetry were comprised of bleached fir. The Marvin sliding glass doors create a seamless blend of indoor/outdoor living.

